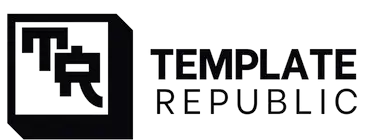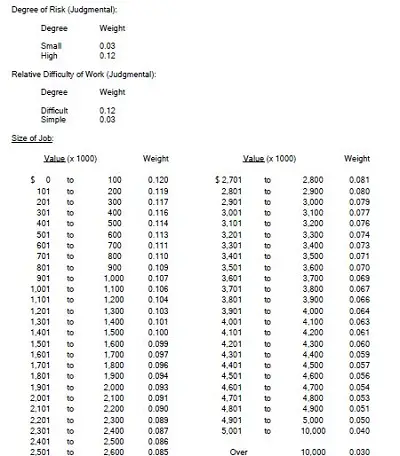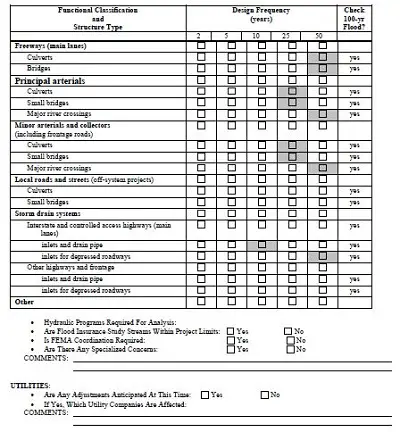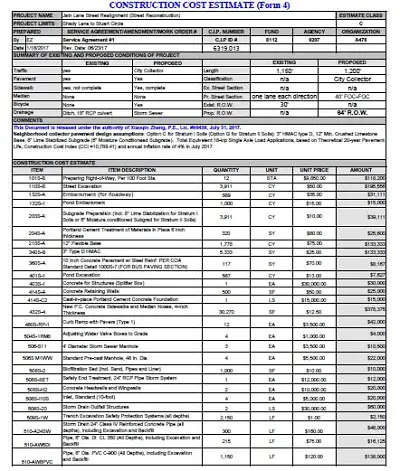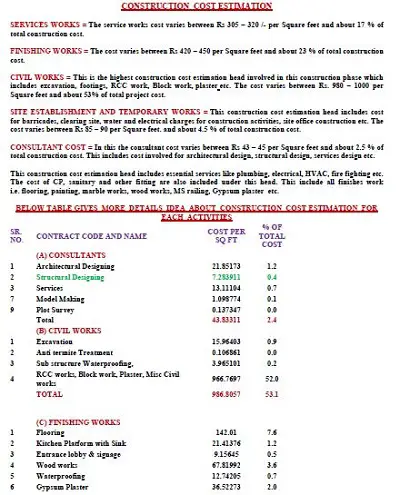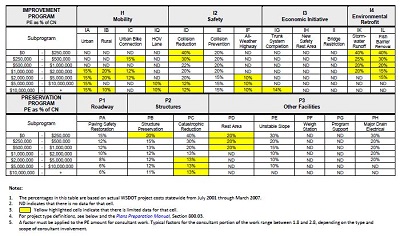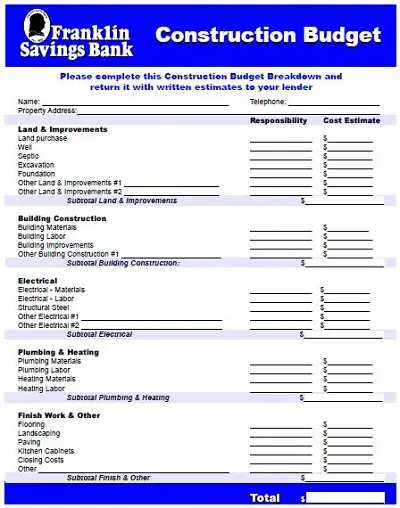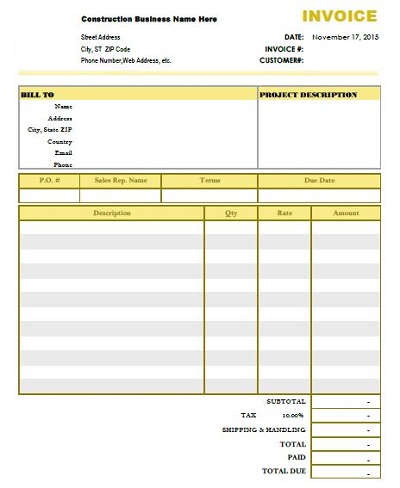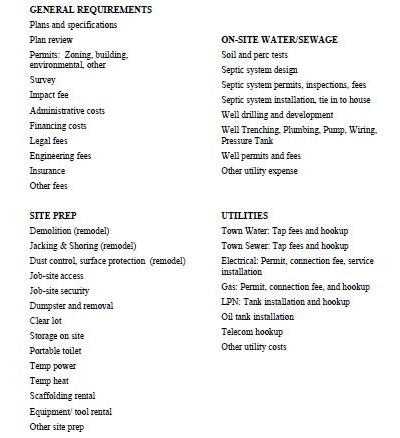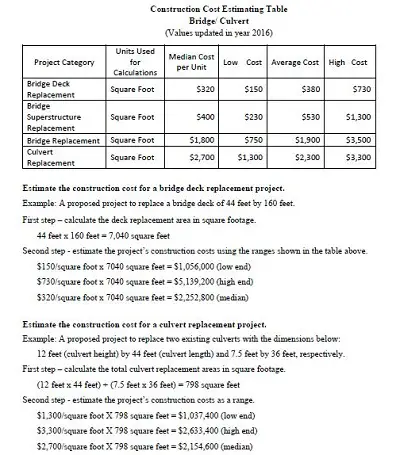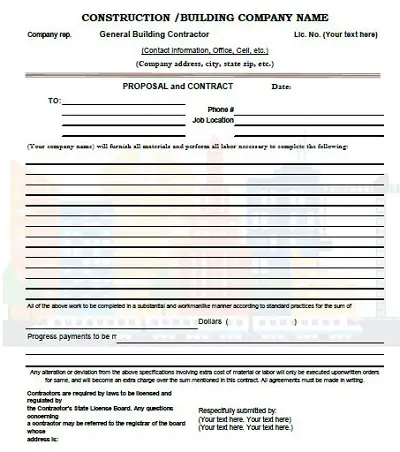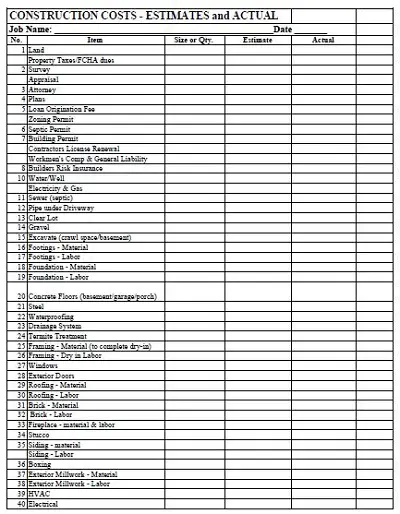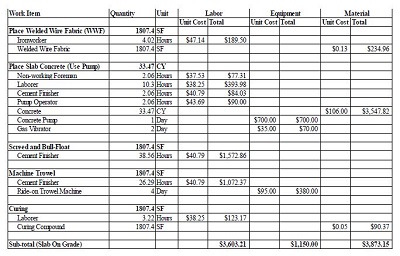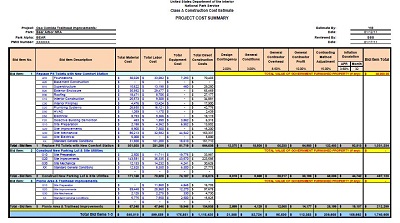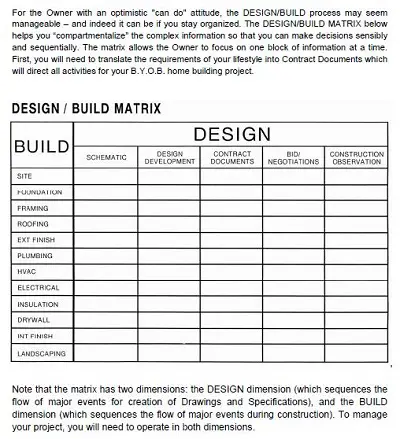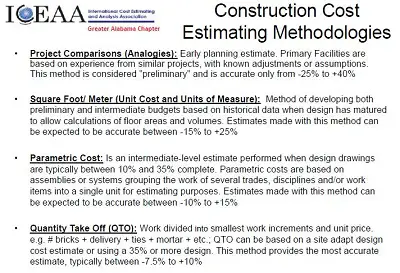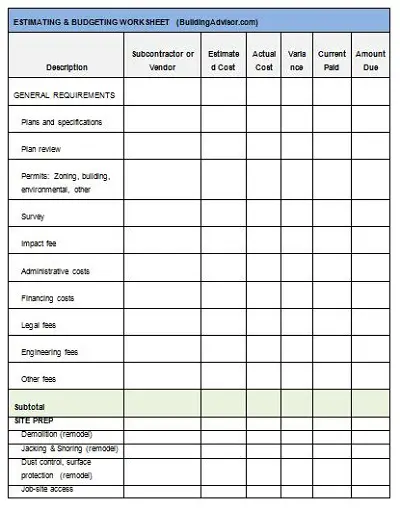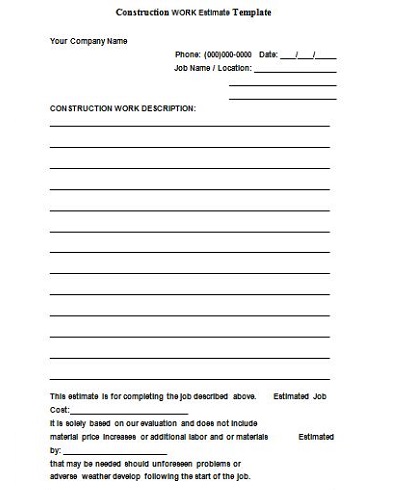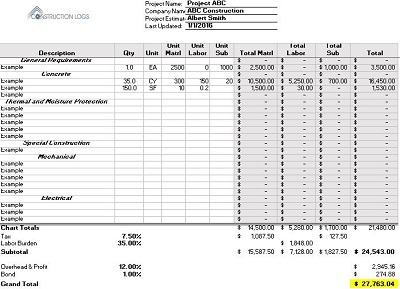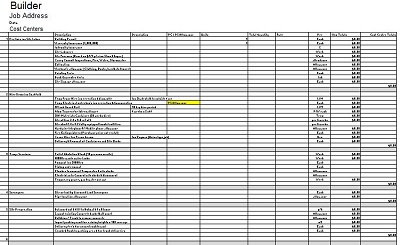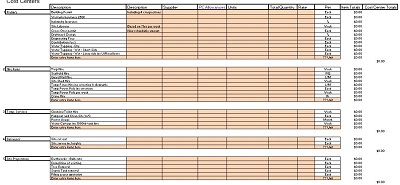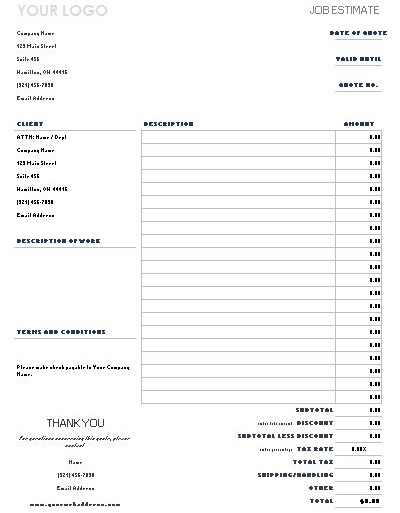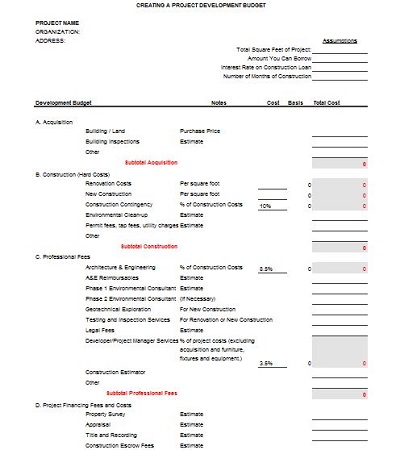22+ Free Construction Cost Estimate Templates
A construction cost estimate is a process of forecasting the cost of building a physical structure. The project owners use cost estimation to determine project scope and feasibility, and then the budget is allocated to construct a building on a project. Cost estimation is also an approximation of the cost of a program, a project or operation. It has a single total and identifiable components value. There are three types of cost estimation classified according to their scope and accuracy, and these are an order of magnitude estimate budget of estimate and definite estimate.
Table of Contents
Construction Cost Estimate Template
A construction cost estimate excels template is about the value or expense of the project. When you plan a project and whatever its domain and whatever its work, few things come into consideration. A total cost estimate of the project must be calculated if you have the resources or plans to arrange them. The estimation of the workforce and other arrangements of the project also come into calculation. All these estimations can be made into a report through the support of construction cost estimate templates.
The project construction cost estimate is an essential style of project estimation where you calculate all things involved in the project. It involves direct funds, human resources, and other external resource risks, benefits. All these take to materialize the project. The template also helps you in making this report a very organized and professional one. The construction costs estimate templates MSWord and PDF. Templates are available. You can download it easily. The project construction cost estimate template is needed to give a dimension of a project. Without this, you can not start a project. That:s why it needs in-depth planning, and then you see in the future that you have the right management workforce infrastructure. The sketch of project cost estimation is essential to get a deep understanding of your team, potential in handling the project, and preparing funds and resources. The templates help make sketches, including a flow chart and a calculation sheet so that the whole project is presentable before all involved bodies.
A project estimate template can steer estimates in the right direction. A report of project estimate becomes visible and can be analyzed by other bodies. Which are involved in the project, and the task becomes reasonable, logical, presentable, and understandable/ A house estimate format excel spreadsheet is used for the construction of a house.
Types Of Construction Cost Estimate Template
An unrestricted construction cost estimate template is vital to projects of all sizes. It constitutes a significant porto]ion of any project budget. There are different types of engineers. All have their purpose of knowing in advance the expected cost of the project in varying degrees of accuracy.
The following are the seven types of construction cost estimation.
Preliminary Cost Estimate
A preliminary cost estimate is also called an abstract cost estimate or a budget cost estimate. It is generally prepared in the initial stages to know the approximate cost of the project. By this estimate, the competent sanctioning authority can decide the final position and the policy for the administration section. In this estimate, the approximate cost of each critical item of work is displayed individually to know the need and utility of each item of work. It includes the cost of land, the cost of buildings.
Plinth Area Cost Estimate
The plinth area cost estimate is prepared on the biases of the plinth area of buildings. It is the area that is covered by external dimensions of the building at the floor level.
It is obtained by multiplying the plinth area of the building at the floor level with a plinth area rate. For example, if we require a plinth area estimate of 100 square meters in a particular area and the plinth area of a building is the same locality is 2000 per aq.m, then the plinth area estimate is 100*2000=200000. Open space and courtyards are not included in the plinth area.
Cube Rate Cost Estimate
The cute rate cost estimate of the building is obtained by multiplying the plinth area with the building’s height. The building height should be considered from the lower level to the top of the roof. The method of estimation is accurate than the plinth area. Foundation, plinth and parapet above the roof level are not considered in these types of an estimate.
Approximate Quantity Cost Estimate Method
In this method, the total wall length of the structure is measured, and distance is multiplied by the rate per running meter. That gives the cost of the building. A rate per running meter is calculated separately for the foundation and superstructure.
In the foundation case, a rate per running meter is decided by considering quantities such as excavation cost and brickwork cost up to plinth. But in the case of the substructure.
Quantities like brickwork, woodworks, floor finishing are considered for deciding the rate running meter.
Revised Cost Estimate
A revised cost estimate is a detailed cost, and it is prepared. It is ready when the original sanctioned estimate is exceeded by 5% or more. Its increase is due to a sudden rise in the cost estimate.
Annual Repair Cost Estimate.
An annual cost estimate is also called a yearly maintenance estimate. It is prepared to know the maintenance coast of the building, which will keep the structure in a safe condition. Whitewashing painting, minor repairs are taken into consideration during annual repair estimated costs for an installation. A construction bid excel is used to bid construction of a project.
Use Of Construction Cost Estimate Template
You need a template that is easy to use. To put together an accurate estimate, things such as database price updating, flow charts, and other tools can also offer, but the initial basic estimate sheet doesn’t require complex software.
The following is the step-by-step list for coming up by using a method called unit costing.
- Compile all line items for the job
- Attach a unit cost to teach line item
- A qualified party has checked your total numbers.
- Then Apply your standard markup to get a final price.
Before, you design be aware of potential pitfalls such as failing to read all relevant project documents. Check and check your work. The templates also help you handle the essential tasks of coming up with an estimate. A residential construction estimate is also available for your demand. You also need to know two things in a construction cost estimate; first, a project must never be late, and a dollar shot.,it means that you need to do the project and then submit it to your client within a specified period. Secondly, a successful project must always be on a budget. These two factors give you a clear picture of an estimate template. Generally, a cost estimate template should be used to determine the approximate time and money. Data can be used to create a project timeline and estimate the process to complete the project.
Benefits Of Project Cost Estimate Template
There are several blank estimate templates available, and they all have one goal to help you make an accurate approximation for your project so that you spend your money and time at the right time. The last time, the project’s estimate will prevent a project from being over budget and behind schedule.
If you are working on the client’s project, the template estimate can help you give ideas about deadlines, cost division, and an approximate timeline. By luck, you don’t have to spend a lot of time creating the template from scratch. You can also download samples of free construction cost templates and customize them to your own choice.
So, the project managers who have used estimated templates can testify before that these are not a piece of paper for recording information they know well that these tools can do a great job. There are many templates you can choose and use according to your needs.
